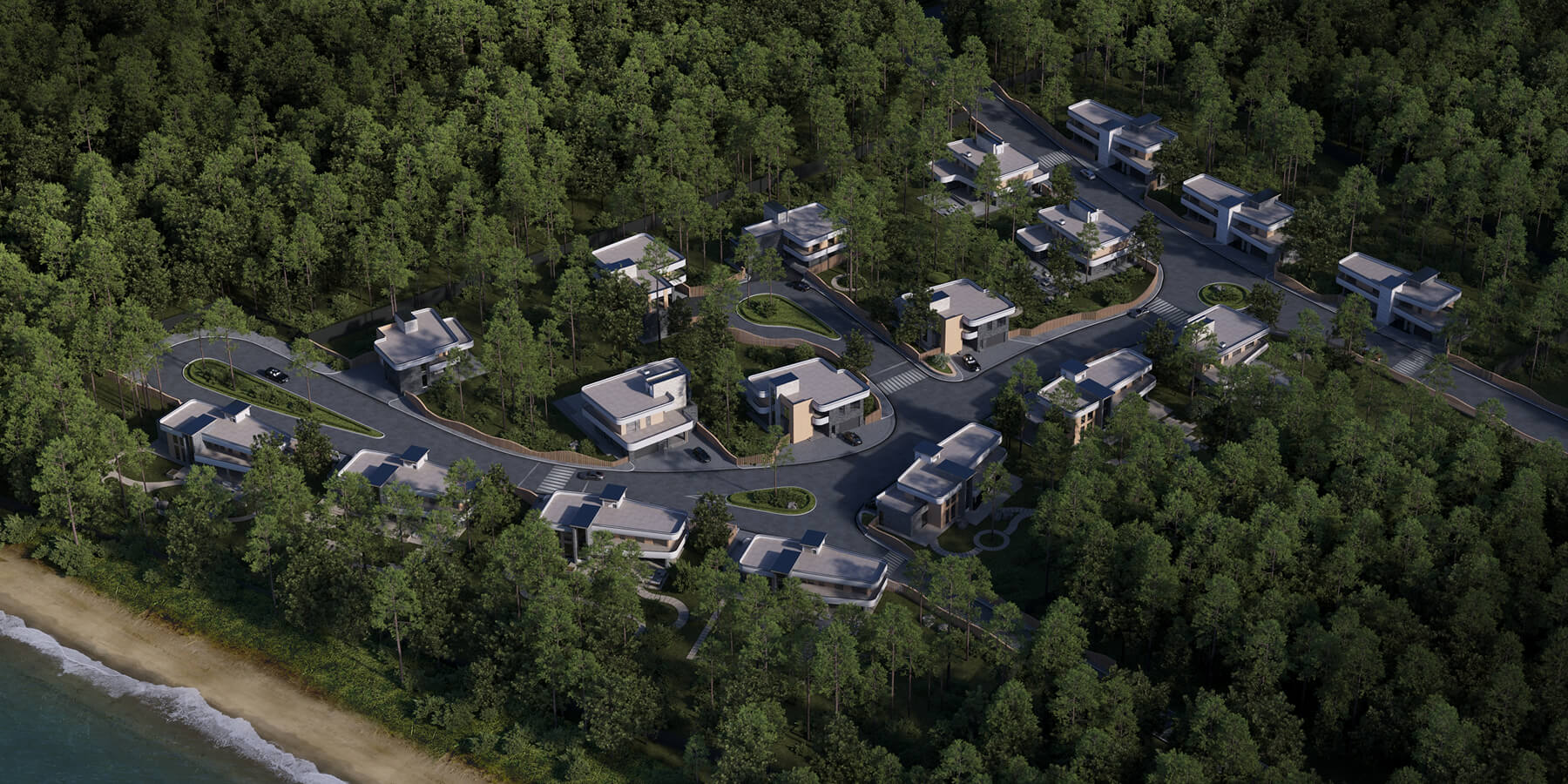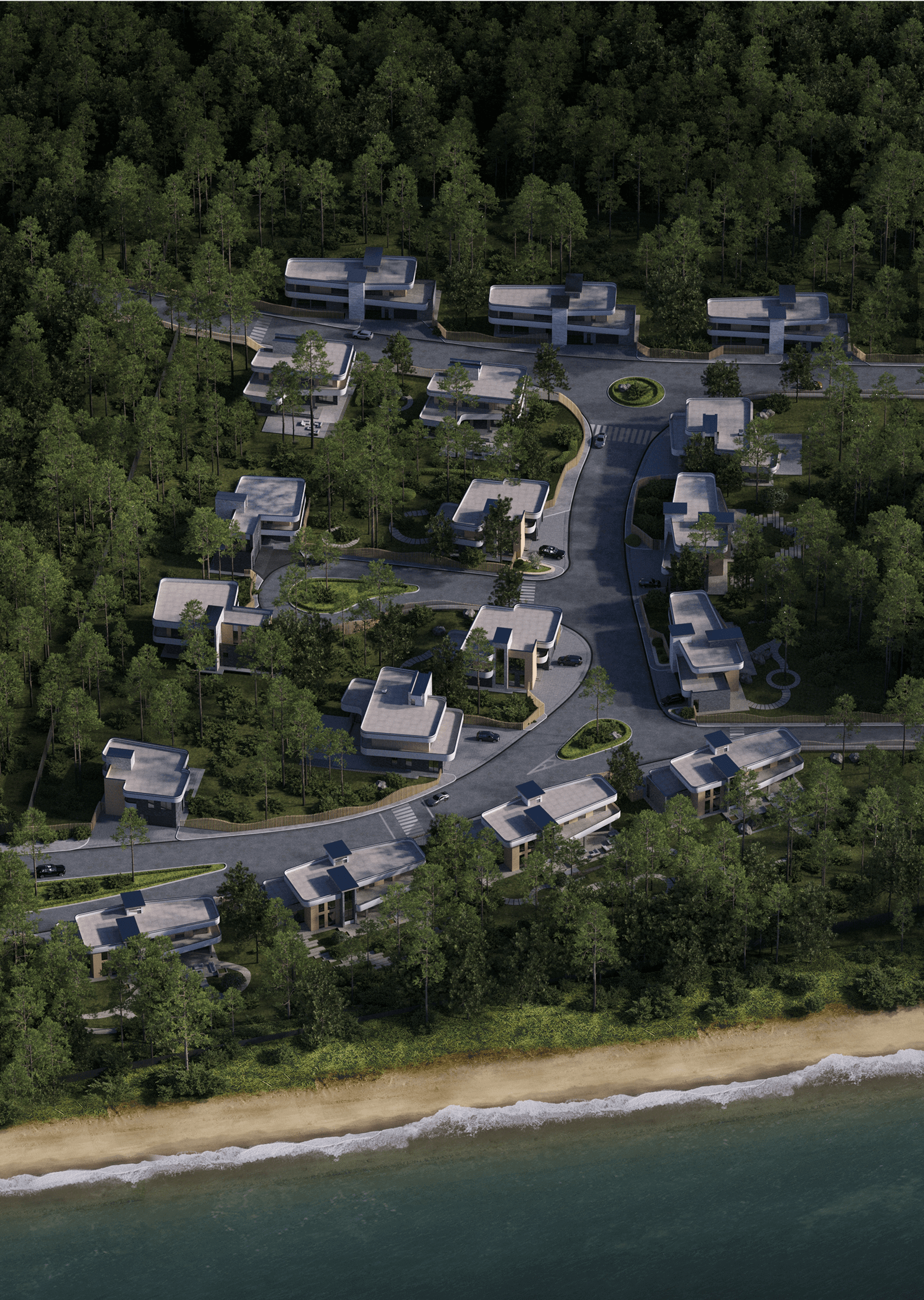La Volga Residenсe
Discover your waterfront sanctuary in Zavidovo, overseen by the five‑star La Volga Resort & Spa
461 – 538 m²
1 700–3 400 m²
from 250 M RUB
Residence Size
Lot Size
Price







The Essence of La Volga Residences
Perched on the shores of the Volga River, La Volga Residences is an exclusive, architecturally harmonized enclave. Here, you’ll enjoy five‑star service from La Volga Resort & Spa, just moments from Zavidovo National Park, complete with fully integrated utilities and dedicated concierge care.
Power
Category II supply, 25 kW dedicated to each residence.
City‑standard, centralized systems from the hotel.
Water
Artesian wells with fully licensed extraction.
Heating & Sewage
Yacht Club
Full‑Service Concierge
Comprehensive landscaping, housekeeping, technical maintenance.
Premium Utilities & Services from La Volga Resort & Spa 5*
Hotel concierge, pools, restaurants, spa, and more.
Helipad Access
A brief drive from your doorstep.
Eco‑Conservation
Over 200 mature pines planted around the perimeter, creating a living green buffer.



18
17
16
15
14
13
12
11
10
9
8
7
6
5
4
3
2
1
















18
17
16
15
14
13
12
11
10
9
8
7
6
5
4
3
2
1















Residence Type 1

About
Masterpan
Details
Residence Type 1
Overlooking the Shosha River and backed by Zavidovo National Park’s woodlands, this upscale residence blends generous living spaces and refined natural materials. Its unified design blurs the boundary between exterior and landscape, crafting an inspiring, harmonious retreat.
from 280 million RUB
538,4 m²
1,810 – 2,310 m²
88,5 m²
5 bedrooms
Residence Size
Terrace Size
Lot Size

Price
This residence unfolds across two full levels, with ceiling heights reaching 4.45 m on the ground floor and 4.1 m above. Monolithic concrete slabs and expansive floor‑to‑ceiling aluminum‑framed windows flood the interiors with natural light, creating a bright, airy atmosphere.
With 538.4 m² of total space, including every room on both floors and the staircase to the rooftop, you’re free to configure your living and functional areas however you wish.
The flat, usable roof, finished in pebbles or gravel, easily transforms into an open‑air lounge or panoramic observation deck.
The residence’s robust, energy‑efficient core features monolithic concrete foundations, reinforced‑concrete walls and slabs, and high‑performance PENOPLEX and PIR insulation, all wrapped in elegant natural stone cladding on the facade and plinth.
Sleek, glazed aluminum entryways lead to spacious balconies and terraces, each framed by graceful glass‑fibre‑concrete balustrades.
Porcelain‑stoneware flooring on porches and terraces combines low maintenance with a refined, cohesive aesthetic.
Residence Type 2

About
Masterplan
Details
Residence Type 2
Set against the Shosha River and framed by the forest of Zavidovo National Park, this luxury residence unfolds across meticulously crafted volumes that echo the rhythms of nature, forging a harmonious bond between built form and environment.
from 270 million RUB
495,3 m²
1,730 m²
5 bedrooms
57,5 m²
Lot Size
Residence Size
Terrace Size

Price
This residence unfolds across two full levels, with ceiling heights reaching 4.45 m on the ground floor and 4.1 m above. Monolithic concrete slabs and expansive floor‑to‑ceiling aluminum‑framed windows flood the interiors with natural light, creating a bright, airy atmosphere.
With 495.3 m² of total space, including every room on both floors and the staircase to the rooftop, you’re free to configure your living and functional areas however you wish.
The flat, usable roof, finished in pebbles or gravel, easily transforms into an open‑air lounge or panoramic observation deck.
The residence’s robust, energy‑efficient core features monolithic concrete foundations, reinforced‑concrete walls and slabs, and high‑performance PENOPLEX and PIR insulation, all wrapped in elegant natural stone cladding on the facade and plinth.
Sleek, glazed aluminum entryways lead to spacious balconies and terraces, each framed by graceful glass‑fibre‑concrete balustrades.
Porcelain‑stoneware flooring on porches and terraces combines low maintenance with a refined, cohesive aesthetic.
Residence Type 3

About
Masterplan
Details
Residence Type 3
Bordering the Shosha River with Zavidovo National Park’s trees at its doorstep, this property marries minimalist geometry and premium natural finishes, dissolving any divide between structure and setting for a truly integrated retreat.
from 260 million RUB
495,3 m²
1,785 m²
5 bedrooms
96,5 m²
Residence Size
Terrace Size
Lot Size

Price
This residence unfolds across two full levels, with ceiling heights reaching 4.45 m on the ground floor and 4.1 m above. Monolithic concrete slabs and expansive floor‑to‑ceiling aluminum‑framed windows flood the interiors with natural light, creating a bright, airy atmosphere.
With 495.3 m² of total space, including every room on both floors and the staircase to the rooftop, you’re free to configure your living and functional areas however you wish.
The flat, usable roof, finished in pebbles or gravel, easily transforms into an open‑air lounge or panoramic observation deck.
The residence’s robust, energy‑efficient core features monolithic concrete foundations, reinforced‑concrete walls and slabs, and high‑performance PENOPLEX and PIR insulation, all wrapped in elegant natural stone cladding on the facade and plinth.
Sleek, glazed aluminum entryways lead to spacious balconies and terraces, each framed by graceful glass‑fibre‑concrete balustrades.
Porcelain‑stoneware flooring on porches and terraces combines low maintenance with a refined, cohesive aesthetic.
Residence Type 4

About
Mastaerplan
Details
Residence Type 4
On the edge of the Shosha River and beneath the canopy of Zavidovo National Park, this architectural gem employs clean lines and organic materials to blur the line between construction and countryside, delivering a peaceful, cohesive sanctuary.
265 million RUB
485,3 m²
117,3 m²
17,3-19,4 ст
5 bedrooms
Residence Size
Lot Size
Terrace Size

Price
This residence unfolds across two full levels, with ceiling heights reaching 4.45 m on the ground floor and 4.1 m above. Monolithic concrete slabs and expansive floor‑to‑ceiling aluminum‑framed windows flood the interiors with natural light, creating a bright, airy atmosphere.
With 485.3 m² of total space, including every room on both floors and the staircase to the rooftop, you’re free to configure your living and functional areas however you wish.
The flat, usable roof, finished in pebbles or gravel, easily transforms into an open‑air lounge or panoramic observation deck.
The residence’s robust, energy‑efficient core features monolithic concrete foundations, reinforced‑concrete walls and slabs, and high‑performance PENOPLEX and PIR insulation, all wrapped in elegant natural stone cladding on the facade and plinth.
Sleek, glazed aluminum entryways lead to spacious balconies and terraces, each framed by graceful glass‑fibre‑concrete balustrades.
Porcelain‑stoneware flooring on porches and terraces combines low maintenance with a refined, cohesive aesthetic.
Residence Type 5

About
Masterplan
Details
Residence Type 5
Perched on the banks of the Shosha River beside Zavidovo National Park’s ancient woodland, this refined residence uses natural stone, timber, and glass to create a seamless dialogue with its surroundings, where architecture and landscape become one.
from 250 million RUB
461,2 m²
1,730 – 1,940 m²
5 bedrooms
75,1 m²
Residence Size
Lot Size
Terrace Size

Price
This residence unfolds across two full levels, with ceiling heights reaching 4.45 m on the ground floor and 4.1 m above. Monolithic concrete slabs and expansive floor‑to‑ceiling aluminum‑framed windows flood the interiors with natural light, creating a bright, airy atmosphere.
With 461.2 m² of total space, including every room on both floors and the staircase to the rooftop, you’re free to configure your living and functional areas however you wish.
The flat, usable roof, finished in pebbles or gravel, easily transforms into an open‑air lounge or panoramic observation deck.
The residence’s robust, energy‑efficient core features monolithic concrete foundations, reinforced‑concrete walls and slabs, and high‑performance PENOPLEX and PIR insulation, all wrapped in elegant natural stone cladding on the facade and plinth.
Sleek, glazed aluminum entryways lead to spacious balconies and terraces, each framed by graceful glass‑fibre‑concrete balustrades.
Porcelain‑stoneware flooring on porches and terraces combines low maintenance with a refined, cohesive aesthetic.
La Volga Resort & Spa Infrastructure for Residence Owners
La Volga by Mandara Spa – Bali‑inspired treatment facilities
Pools & Beach – indoor pool, year‑round outdoor pool, private sandy beach
Owners at La Volga Residences can draw on the resort’s full infrastructure, including:
Beauty & Fitness – on‑site salon and fully equipped gym
Family & Kids – dedicated children’s club and playgrounds
Dining Venues – restaurants, cafés, and barbecue pavilions
Yacht Club – private berths and comprehensive marina services
Valet Parking – for owners and their guests
Home Support – housekeeping, gardening, laundry, nanny care, and 24/7 engineering assistance


Nearby Facilities
Discover the perfect harmony of nature, comfort, and premium service, just a 45‑minute drive from Moscow.
Reserve your residence now
Location
Positioned where three rivers merge on the shores of the Ivankovo Reservoir, La Volga Residences delivers waterfront living framed by a mature mixed forest. Advanced building techniques safeguard existing trees, while 200 newly planted pines enrich privacy and greenery. An organic, fence‑free street layout blends seamlessly with the natural terrain, and resort‑level infrastructure ensures your comfort and security.
Navigation
Contacts
Marina Zabolotina
©️ 2025, La Volga Residence




